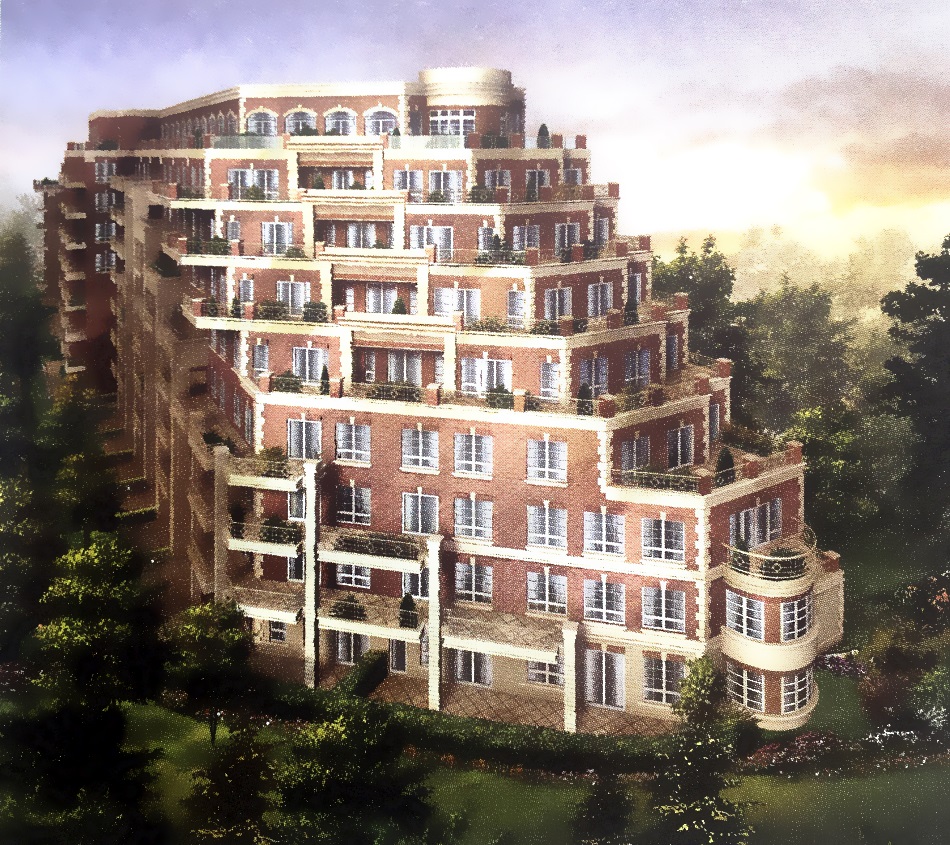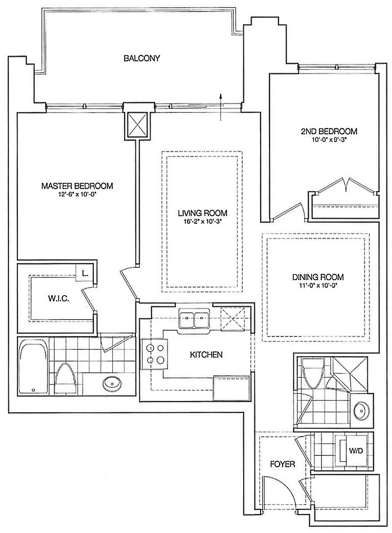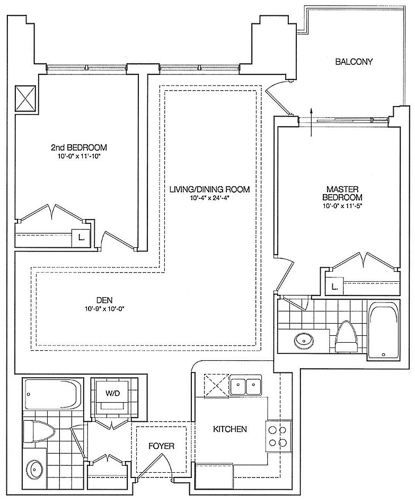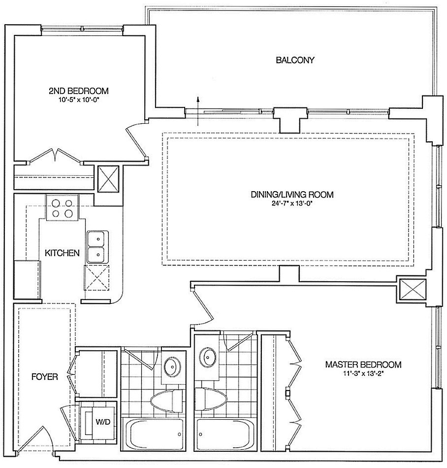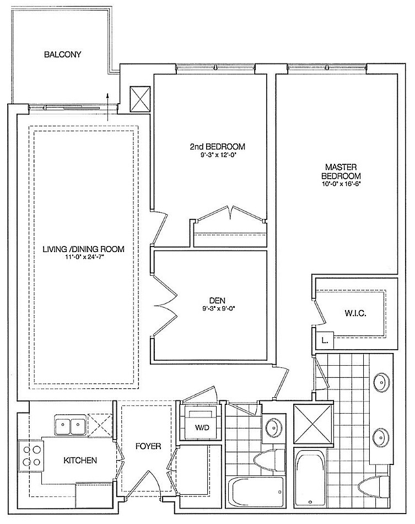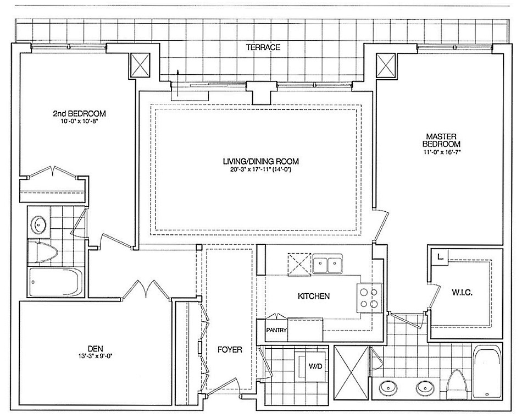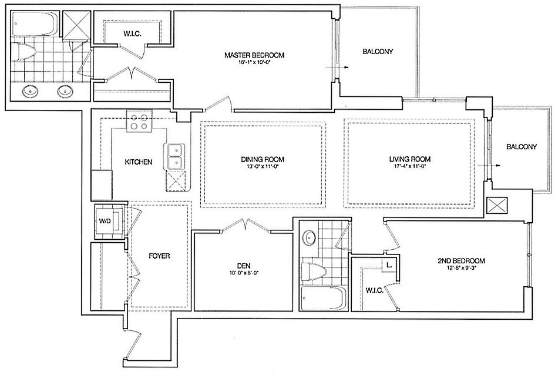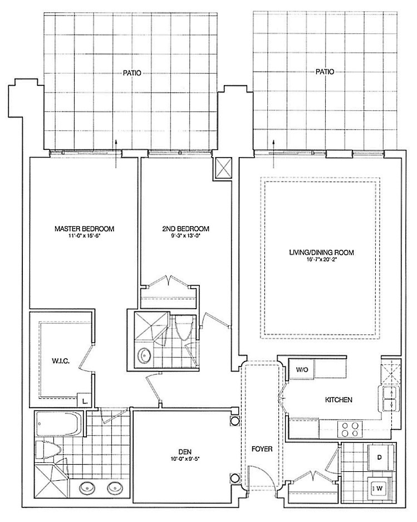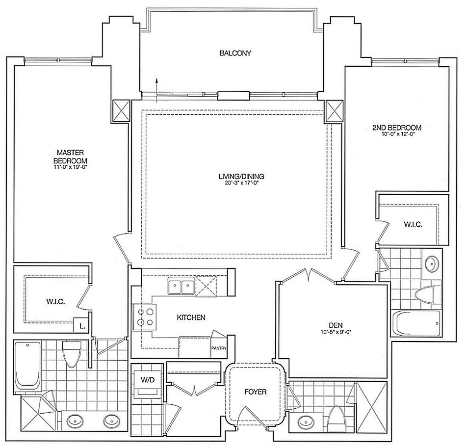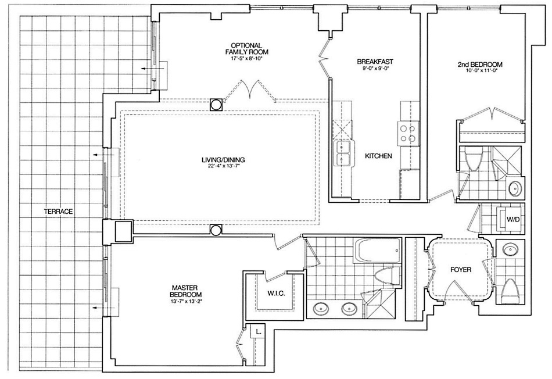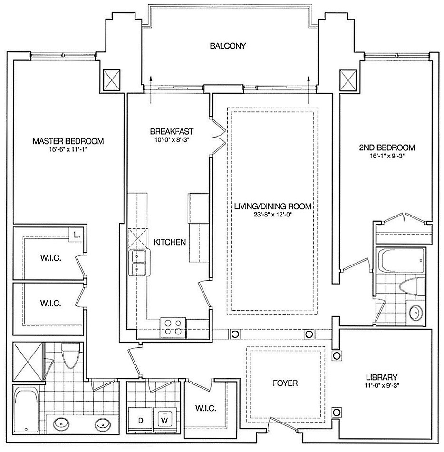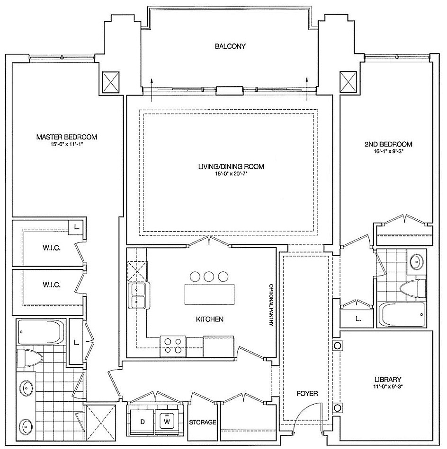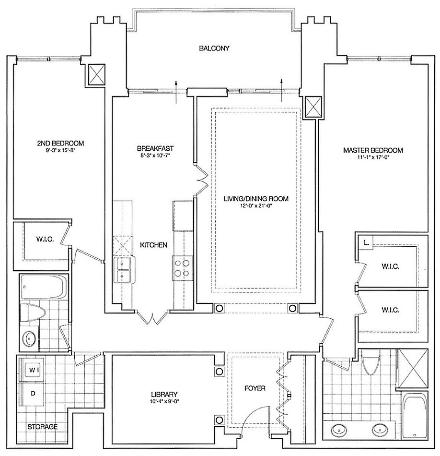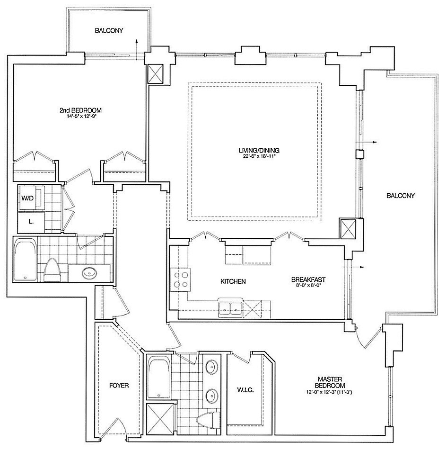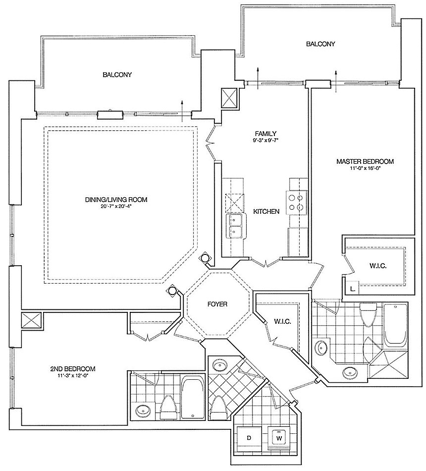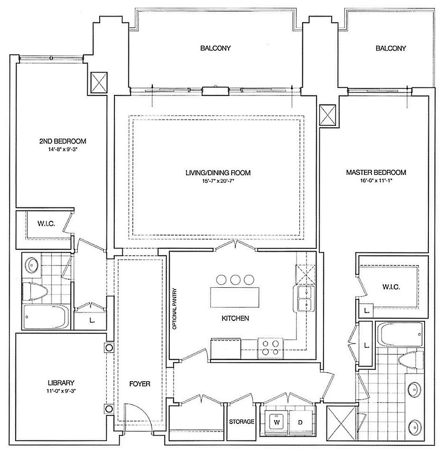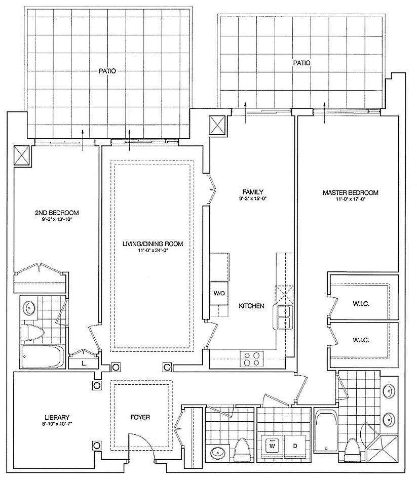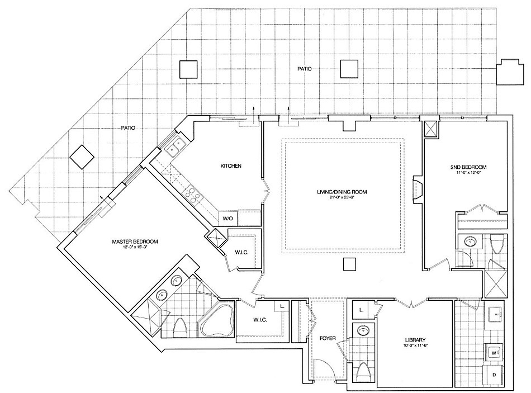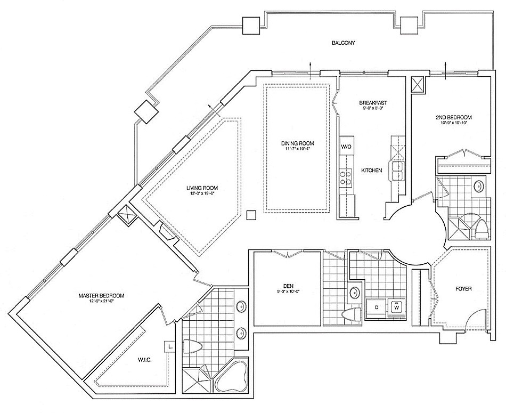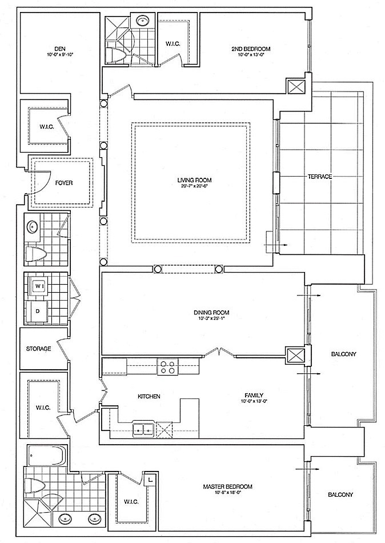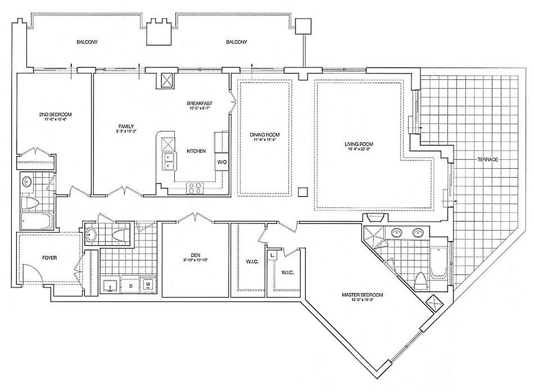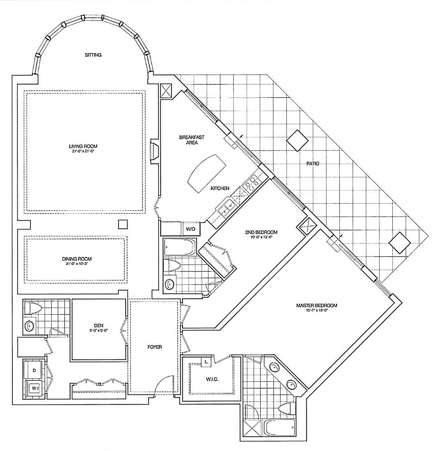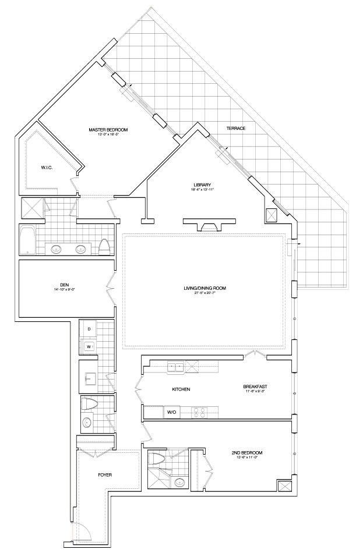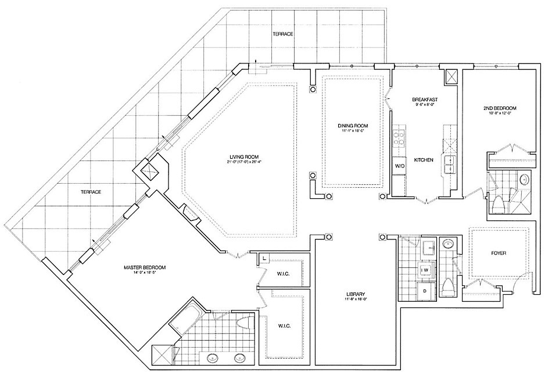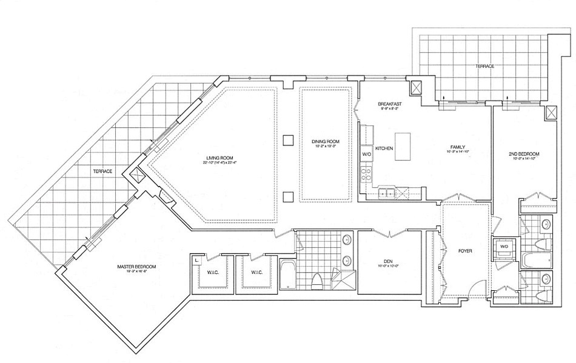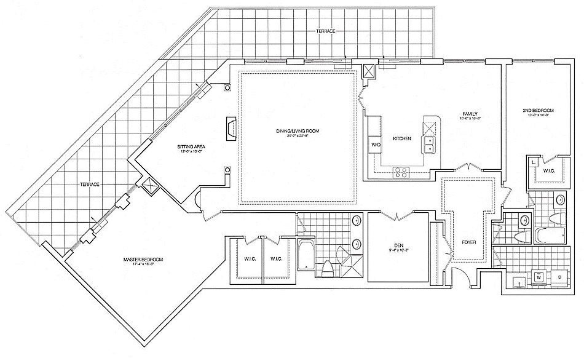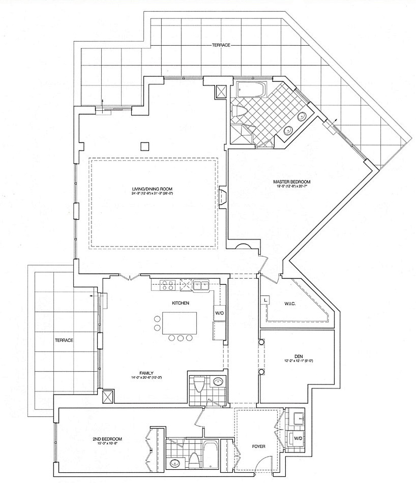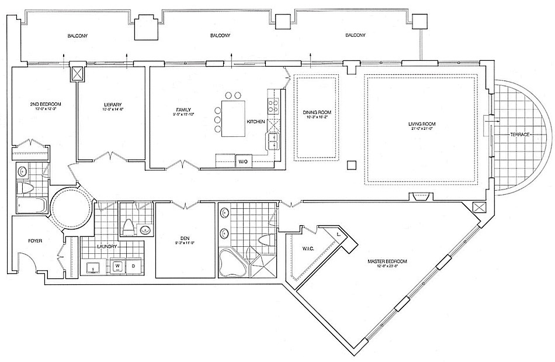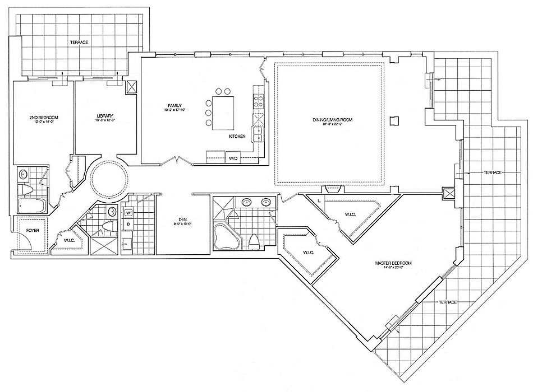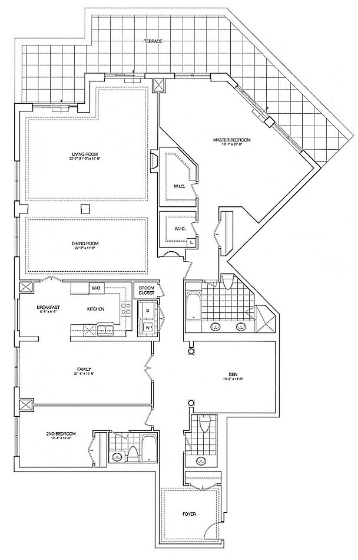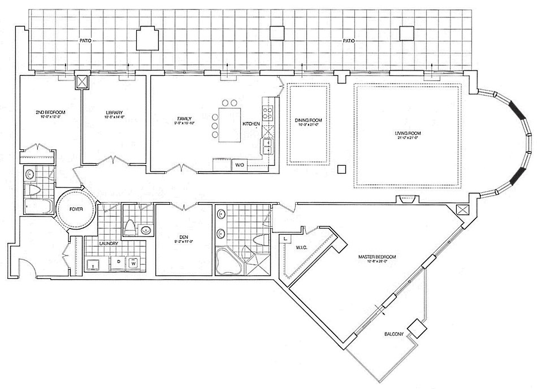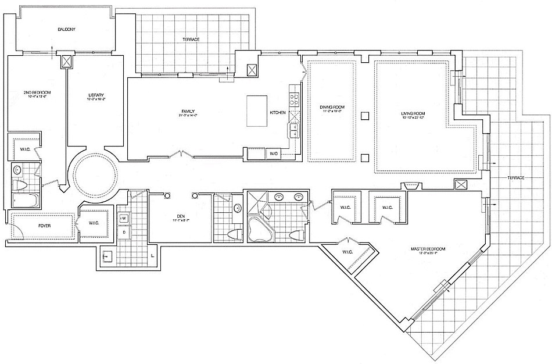Floor Plan | Square Feet | Unit # | Room Layout/Type | Floors | Exposure | Balcony/Terrace |
|---|
| | | | | | | |
| Cantebury | 969 Square Feet | 201 | 2 Bedroom & Den | Floos 2 To 7 | West | Balcony |
| | | 301 | | | | |
| | | 401 | | | | |
| | | 501 | | | | |
| | | 601 | | | | |
| | | 701 | | | | |
| | | | | | | |
| Mont Royal | 995 Square Feet | 121 | 2 Bedroom & Den | Floors 1 To 4 | South | Patio |
| | | 225 | | | | Balcony |
| | | 325 | | | | Balcony |
| | | 422 | | | | Balcony |
| | | | | | | |
| Fairfax | 1040 Square Feet | 115 | 2 Bedroom | Floors 1 To 3 | Southeast | Patio |
| | | 219 | | | | Balcony |
| | | 319 | | | | Balcony |
| | | | | | | |
| Coventry | 1160 Square Feet | 126 | 2 Bedroom & Den | 1st & 6th Floor | North | Patio |
| | | 622 | | | | Balcony |
| | | | | | | |
| Fairmont | 1295 Square Feet | 516 | 2 Bedroom & Den | 5th & 6th Floor | South | 145 Sq Ft Terrace |
| | | 517 | | | | 145 Sq Ft Terrace |
| | | 518 | | | | 145 Sq Ft Terrace |
| | | 616 | | | | 145 Sq Ft Terrace |
| | | 617 | | | | 145 Sq Ft Terrace |
| | | 618 | | | | 145 Sq Ft Terrace |
| | | | | | | |
| Lynden | 1330 Square Feet | 109 | 2 Bedroom, Formal
Dining Room, Den | Floors 1 To 7 | East | Balcony |
| | | 210 | | | | Balcony |
| | | 310 | | | | Balcony |
| | | 409 | | | | Balcony |
| | | 508 | | | | Balcony |
| | | 608 | | | | Balcony |
| | | 707 | | | | Balcony |
| | | | | | | |
| Yorkworth | 1400 Square Feet | RL5 | 2 Bedroom & Den | Ravine Level | East | 450 Sq Ft Patio |
| | | | | | | |
| Oakwood | 1429 Square Feet | 227 | 2 Bedroom | Floors 2 To 4 | Southwest | 2 Balconies |
| | | 327 | | | | 2 Balconies |
| | | 424 | | | | 2 Balconies |
|
|
|
|
|
|
|
| Windsor | 1467 Square Feet | 229 | 2 Bedroom & Den | Floors 2 To 4 | North | Balcony |
| | | 329 | | | | Balcony |
| | | 426 | | | | Balcony |
| | | | | | | |
| Dover | 1468 Square Feet | 520 | 2 Bedroom & Family Room | 5th Floor | Southwest | Balcony |
| | | 521 | | | Northwest | Balcony |
| | | | | | | |
| Farnham | 1522 Square Feet | 124 | 2 Bedroom | Floors 1 To 4 | Northwest | Patio |
| | | 228 | | | | 2 Balconies |
| | | 328 | | | | 2 Balconies |
| | | 425 | | | | 2 Balconies |
| | | | | | | |
| Lexington | 1532 Square Feet | 511 | 2 Bedroom & Family Room | Floors 5 To 7 | Southwest | 2 Balconies |
| | | 611 | | | | 2 Balconies |
| | | 710 | | | | 2 Balconies |
| | | | | | | |
| Worthington | 1590 Square Feet | 108 | 2 Bedroom & Library | Floors 1 To 6 | East | Patio |
| | | 209 | | | | 2 Balconies |
| | | 309 | | | | 2 Balconies |
| | | 408 | | | | 2 Balconies |
| | | 507 | | | | 2 Balconies |
| | | 607 | | | | 2 Balconies |
| | | | | | | |
| Sterling | 1610 Square Feet | 101 | 2 Bedroom & Library | Floors 1 To 7 | West | Patio |
| | | 202 | | | | Balcony |
| | | 302 | | | | Balcony |
| | | 402 | | | | Balcony |
| | | 502 | | | | Balcony |
| | | 602 | | | | Balcony |
| | | 702 | | | | Balcony |
| | | | | | | |
| Princeton | 1610 Square Feet | 102 | 2 Bedroom & Library | Floors 1 To 4 | West | Patio |
| | | 203 | | | | Balcony |
| | | 303 | | | | Balcony |
| | | 403 | | | | Balcony |
| | | | | | | |
| Nobleton | 1622 Square Feet | 107 | 2 Bedroom & Library | Floors 1 to 3 | East | Balcony |
| | | 208 | | | | Balcony |
| | | 308 | | | | Balcony |
| | | | | | | |
| Charleston | 1627 Square Feet | RL4 & RL5 | 2 Bedroom, Family Room
& Library | Ravine Level | East | 440 Sq Ft Patio |
| | | | | | | |
| Augusta | 1765 Square Feet | RL2 | 2 Bedroom & Library | Ravine Level | Northeast | 860 Sq Ft Patio |
| | | | | | | |
| Milford | 2000 Square Feet | 105 | 2 Bedroom, Formal
Dining Room, Den | Floors 1 to 3 | Northeast | Balcony |
| | | 206 | | | | Balcony |
| | | 306 | | | | Balcony |
| | | | | | | |
| Imperial | 2285 Square Feet | 706 | 2 Bedroom, Family Room
& Den | 7th Floor | East | Terrace & 2 Balconies |
| | | | | | | |
| Hawthorne | 2310 Square Feet | 305 | 2 Bedroom, Family Room
& Den | 3rd Floor | Northwest | Terrace & 2 Balconies |
| | | | | | | |
| Arlington | 2330 Square Feet | RL1 | 2 Bedroom, Formal
Dining Room & Den | Ravine Level | Northeast | 375 Sq Ft Patio |
| | | | | | | |
| Sapphire | 2357 Square Feet | 505 | 2 Bedroom, Library & Den | 5th Floor | Northeast | 400 Sq Ft Terrace |
| | | | | | | |
| Westmount | 2388 Square Feet | 605 | 2 Bedroom, Formal
Dining Room & Library | 6th Floor | Northeast | 480 Sq Ft Terrace |
| | | | | | | |
| Oxford | 2400 Square Feet | 406 | 2 Bedroom, Family Room
& Den | 4th Floor | Northeast | 2 Terraces |
| | | | | | | |
| Aberfoyle | 2476 Square Feet | 705 | 2 Bedroom, Family Room, Den, Sitting Room | 7th Floor | Northeast | 550 Sq Ft Terrace |
| | | | | | | |
| Vintage | 2630 Square Feet | 405 | 2 Bedrooms, Family Room
& Den | 4th Floor | Northwest | 2 Terraces |
| | | | | | | |
| Florentine | 2679 Square Feet | 205 | 2 Bedrooms, Family Room, Library & Den | 2nd Floor | Northwest | 2 Terraces |
| | | | | | | |
| Beckingham | 2709 Square Feet | 604 | 2 Bedrooms, Family Room, Library & Den | 6th Floor | Northwest & Northeast | 2 Terraces |
| | | | | | | |
| Gershwyn | 2756 Square Feet | 704 | 2 Bdrms, Family Rm,
Formal Dining Rm, Den | 7th Floor | Northeast | 470 Sq Ft Terrace |
| | | | | | | |
| Rosehill | 2818 Square Feet | 104 | 2 Bdrm, Fam Rm, Library,
Den, Formal Dining | 1st Floor | Northwest & Northeast | 720 Sq Ft Terrace + Balcony |
| | | | | | | |
| Coronation | 3148 Square Feet | 504 | 2 Bdrm, Fam Rm, Library, Den, Formal Dining | 5th Floor | Northwest & Northeast | 2 Terraces & Balcony |
| | | | | | | |
Alert Me When Properties Come Up For Sale At Kilgour Estate That Meet My Requirements
SEARCH PENTHOUSE FLOOR PLANS AT 21 BURKEBROOK
SEARCH 1 BEDROOM FLOOR PLANS AT 21 BURKEBROOK PLACE
FIND OUT MORE ABOUT 21 BURKEBROOK CONDO BUILDING FEATURES & AMENITIES AT KILGOUR ESTATE
Find Out About The First Condo Building At Kilgour - Phase 1 At 20 BURKEBROOK PLACE
Find Out More About The Kilgour Estate Community
See Map Of Condos Currently For Sale At Kilgour Estates
See MLS LISTINGS For Bridle Path-Sunnybrook-York Mills Leaside Condos
See The Latest Historical Sold Data For Unit Sales At Kilgour Estate
Toronto Condo Checklist What you need to ask BEFORE you buy
The Truth About Downsizing To A Toronto Condo
Buying A Toronto Condo? Find out how much Land Transfer Tax you will have to pay
3 Bedroom Condos In Toronto Why There Are So Few Of Them
Mapping Out Toronto's Top LUXURY Condo Buildings With Larger 3 & 4 Bedroom Suites
TORONTO'S TOP 10 MOST EXPENSIVE CONDOS CURRENTLY FOR SALE
Moving On? Divorce & Buying Or Selling Your Toronto Condo
Renting Vs Buying A Toronto Condo. Which is the better option?
Valuable Advice For Buyers From The United States Purchasing Real Estate In Toronto Canada
Live Outside Canada? International Buyers Guide To Purchasing Real Estate In Toronto
Questions About Kilgour Estates Or Other Toronto Condos? Thinking Of Selling Your Kilgour Condo? Contact Victoria
