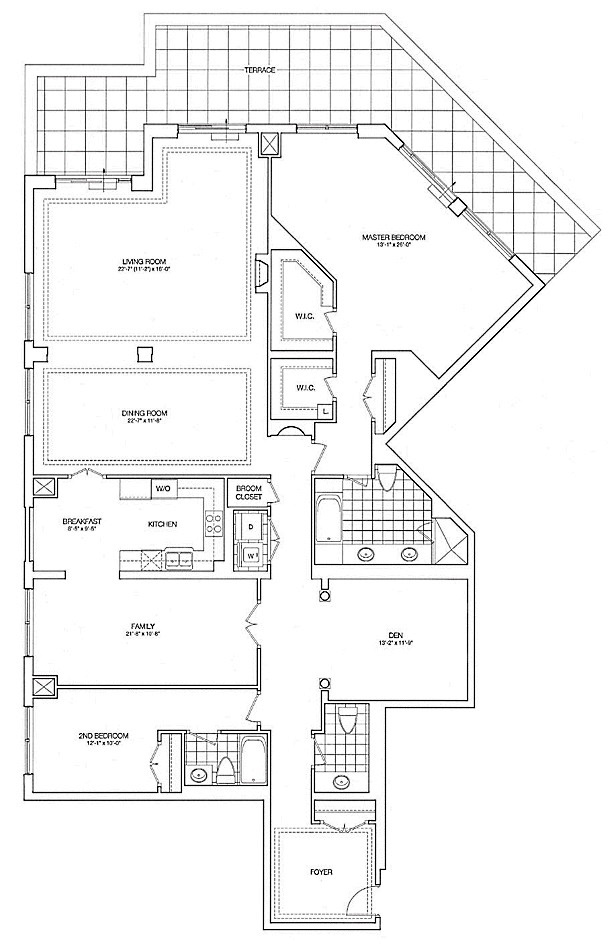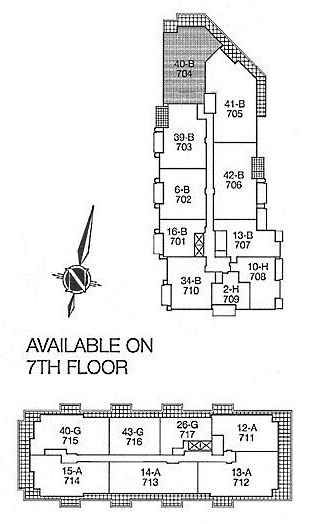Kilgour Estate II Floor Plans Ravine Suites With Terraces
21 Burkebrook Place Sunnybrook Toronto Condos
SEE CONDOS CURRENTLY FOR SALE AT KILGOUR
• 2 Bedrooms, Family Room, Den, 2½ Baths
• Separate Enclosed Family Room Could Be Used As A 3rd Bedroom
• 2756 Square Feet Plus 470 Sq Ft Terrace Overlooking Ravine
• Unit Layout With Northeast & Northwest Exposure
• Builder's Floor Plans Phase Two Suites
• The Gershwyn Floor Plan Available On Level 7
• Unit 704


SEARCH MORE 2 BEDROOM FLOOR PLANS AT 21 BURKEBROOK PL
Alert Me When Properties Come Up For Sale At Kilgour Estate That Meet My Requirements
SEARCH PENTHOUSE FLOOR PLANS AT 21 BURKEBROOK
SEARCH 1 BEDROOM FLOOR PLANS AT 21 BURKEBROOK PLACE
FIND OUT MORE ABOUT 21 BURKEBROOK CONDO BUILDING FEATURES & AMENITIES AT KILGOUR ESTATE
Find Out About The First Condo Building At Kilgour - Phase 1 At 20 BURKEBROOK PLACE
Find Out More About The Kilgour Estate Community
See Map Of Condos Currently For Sale At Kilgour Estates
See MLS LISTINGS For Bridle Path-Sunnybrook-York Mills Leaside Condos
See The Latest Historical Sold Data For Unit Sales At Kilgour Estate
Toronto Condo Checklist What you need to ask BEFORE you buy
The Truth About Downsizing To A Toronto Condo
Buying A Toronto Condo? Find out how much Land Transfer Tax you will have to pay
3 Bedroom Condos In Toronto Why There Are So Few Of Them
Mapping Out Toronto's Top LUXURY Condo Buildings With Larger 3 & 4 Bedroom Suites
TORONTO'S TOP 10 MOST EXPENSIVE CONDOS CURRENTLY FOR SALE
Moving On? Divorce & Buying Or Selling Your Toronto Condo
Renting Vs Buying A Toronto Condo. Which is the better option?
Valuable Advice For Buyers From The United States Purchasing Real Estate In Toronto Canada
Live Outside Canada? International Buyers Guide To Purchasing Real Estate In Toronto

