170 AVENUE RD TORONTO UNIT FLOOR PLANS
PEARS ON THE AVENUE CONDOS YORKVILLE ANNEX
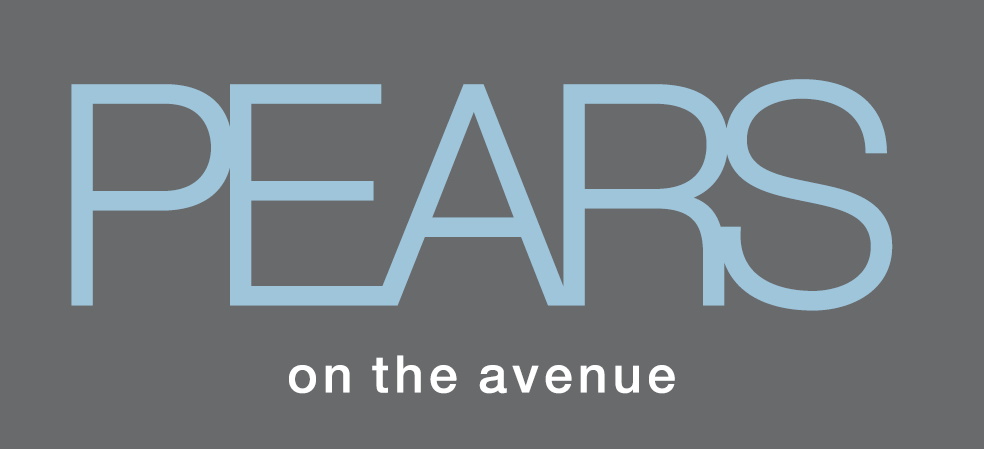
 | 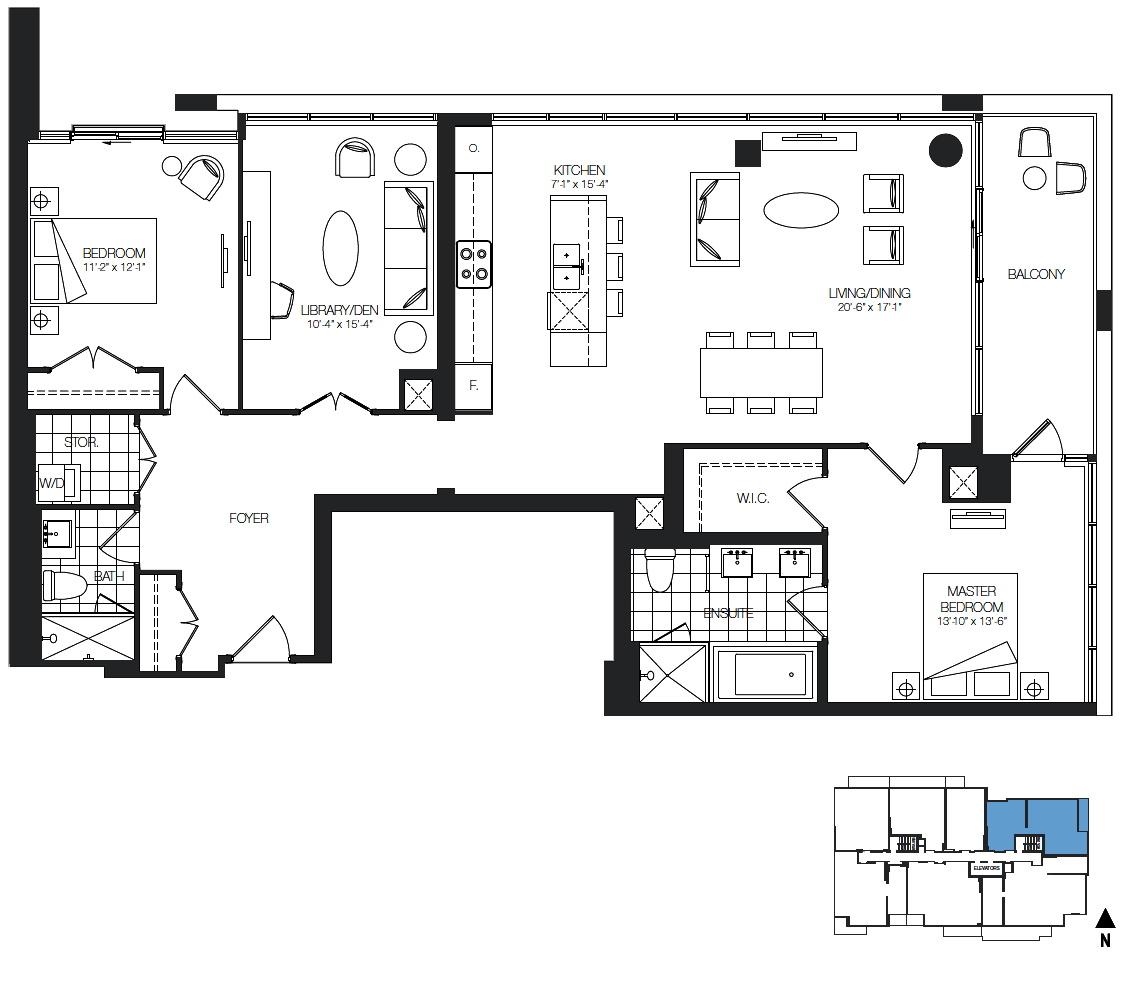 | 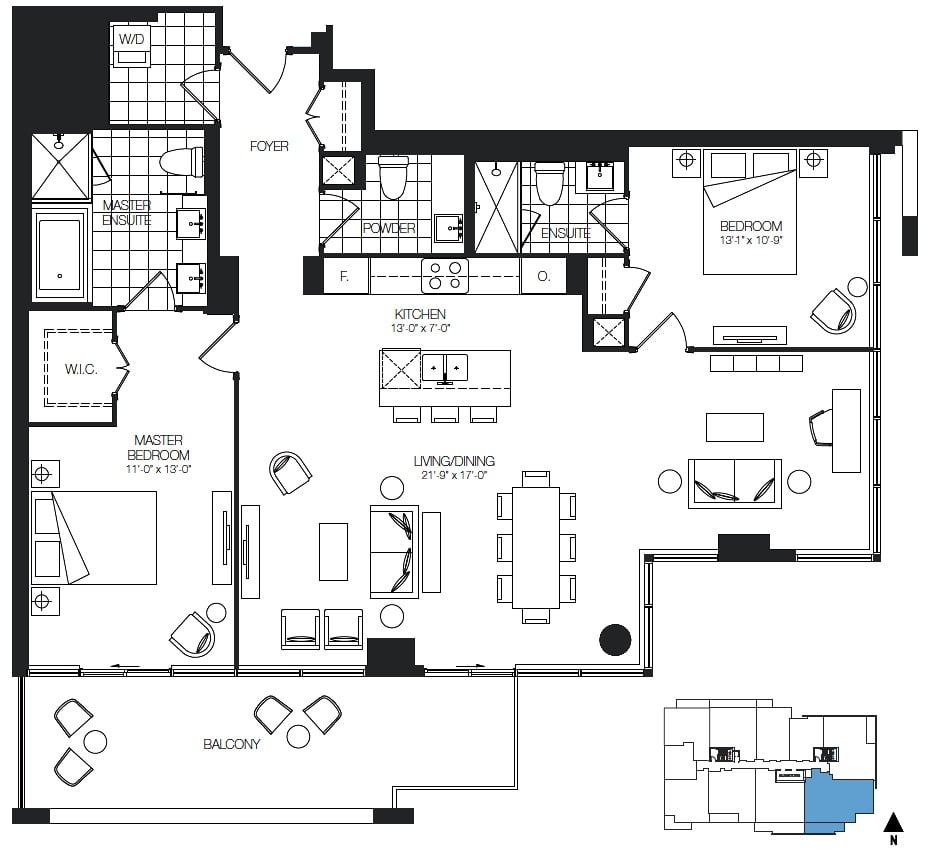 |
| 1492 Square Feet Plus 2 Balconies 2 Bedrooms Den 2 Baths Northeast Exposure Chicora Floor Plan | 1336 Square Feet Plus Balcony 2 Bedrooms Den 2½ Baths Southeast Exposure Bedford Floor Plan |
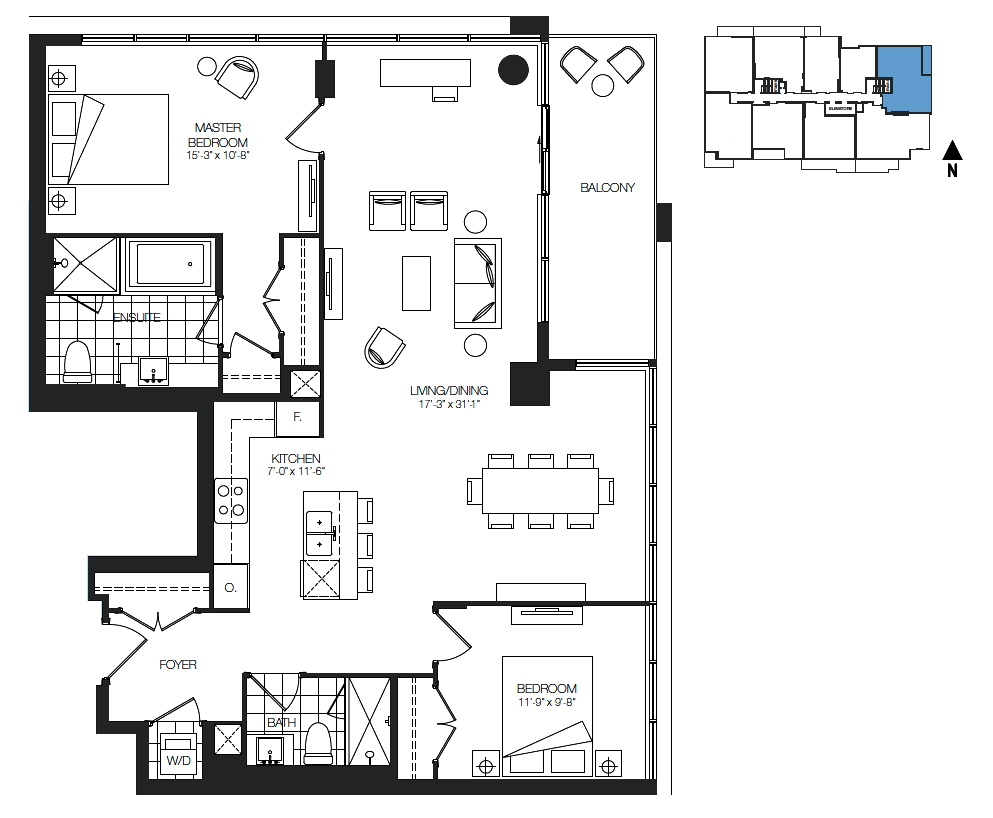 | 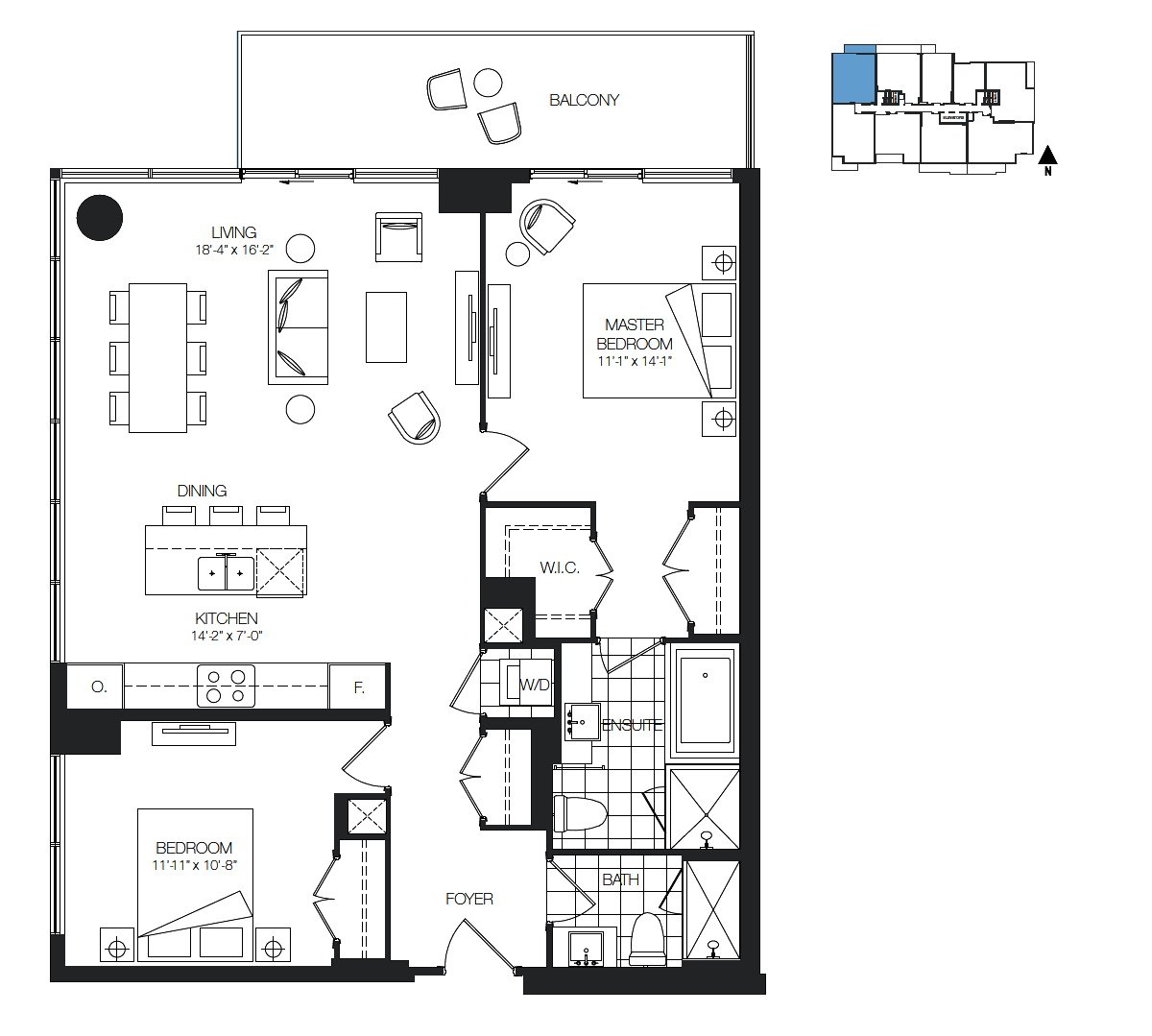 | 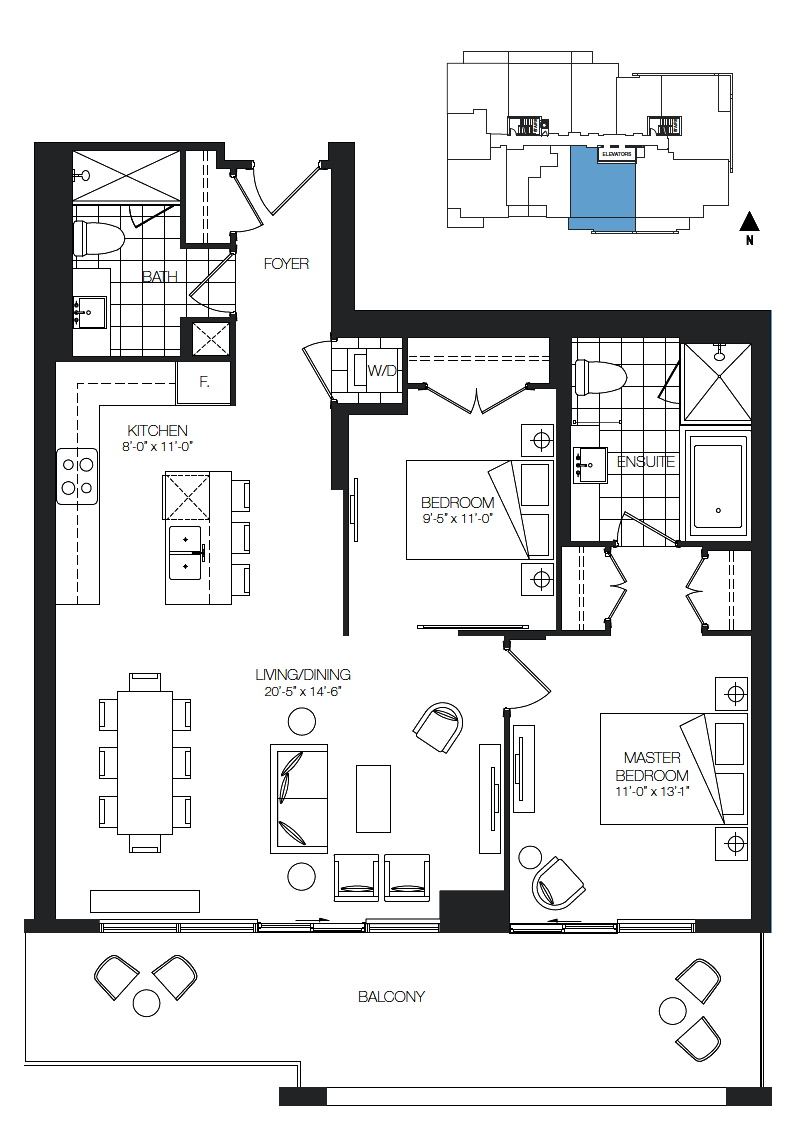 |
| 1078 Sq Ft Plus Balcony 2 Bedrooms 2 Baths Northwest Exposure Hazelton Floor Plan | 1020 Square Feet Plus Balcony 2 Bedrooms 2 Baths South Exposure Bernard Floor Plan |
Suite # | Square Feet | Bedrooms | Bathrooms | Balcony | Expsosure |
| 1201 - 1801 | 840 Sq Ft | 2 Bedrooms | 2 Baths | Balcony | South |
| 1202 - 1802 | 540 Sq Ft | 1 Bedroom | 1 Bath | Balcony | South |
| 1203 - 1803 | 605 Sq Ft | 1 Bedroom | 1 Bath | Balcony | South |
| 1204 - 1804 | 807 Sq Ft | 2 Bedrooms | 2 Baths | Balcony | Southwest |
| 1205 - 1805 | 1078 Sq Ft | 2 Bedrooms | 2 Baths | Balcony | Northwest |
| 1206 - 1806 | 953 Sq Ft | 2 Bedrooms | 2 Baths | Balcony | North |
| 1207 - 1807 | 789 Sq Ft | 2 Bedrooms | 2 Baths | Balcony | North |
| 1208 - 1808 | 1492 Sq Ft | 2 Bedrooms Den | 2 Baths | Balcony | Northeast |
| 1209 - 1809 | 1974 Sq Ft | 2 Bedrooms Den | 2.5 Baths | Balcony | Southeast |
| Suite # | Square Feet | Bedrooms | Bathrooms | Balcony | Exposure |
| 1001, 1101 | 1020 Sq Ft | 2 Bedrooms | 2 Baths | Balcony | South |
| 1002, 1102 | 1004 Sq Ft | 2 Bedrooms | 2 Baths | Balcony | South |
| 1003, 1103 | 872 Sq Ft | 2 Bedrooms | 2 Baths | Balcony | Southwest |
| 1004, 1104 | 486 Sq Ft | 1 Bedroom | 1 Bath | Juliette | East |
| 1005, 1105 | 864 Sq Ft | 2 Bedrooms | 2 Baths | Balcony | Northwest |
| 1006, 1106 | 953 Sq Ft | 2 Bedrooms | 2 Baths | Balcony | North |
| 1007, 1107 | 789 Sq Ft | 2 Bedrooms | 2 Baths | Balcony | North |
| 1008, 1108 | 605 Sq Ft | 1 Bedroom | 1 Bath | Juliette | North |
| 1009, 1109 | 1211 Sq Ft | 2 Bedrooms | 2 Baths | Balcony | Northeast |
| 1010, 1110 | 1336 Sq Ft | 2 Bedrooms Den | 2 ½ Baths | Balcony | Southeast |
| Suite # | Square Feet | Bedrooms | Bathrooms | Balcony | Exposure |
| 401 - 901 | 1020 Sq Ft | 2 Bedrooms | 2 Baths | Balcony | South |
| 402 - 902 | 522 Sq Ft | 1 Bedroom | 1 Bath | Balcony | South |
| 403 - 903 | 486 Sq Ft | 1 Bedroom | 1 Bath | Balcony | South |
| 404 - 904 | 872 Sq Ft | 2 Bedrooms | 2 Baths | Balcony | Southwest |
| 405 - 905 | 486 Sq Ft | 1 Bedroom | 1 Bath | Juliette | West |
| 406 - 906 | 864 Sq Ft | 2 Bedrooms | 2 Baths | Balcony | Northwest |
| 407 - 907 | 953 Sq Ft | 2 Bedrooms | 2 Baths | Balcony | North |
| 408 - 908 | 789 Sq Ft | 2 Bedrooms | 2 Baths | Balcony | North |
| 409 - 909 | 605 Sq Ft | 1 Bedrooms | 1 Bath | Juliette | North |
| 410 - 910 | 1211 Sq Ft | 2 Bedrooms | 2 Baths | Balcony | Northeast |
| 411 - 911 | 1336 Sq Ft | 2 Bedrooms Den | 2.5 Baths | Balcony | Southeast |
| Suite # | Square Feet | Bedrooms | Bathrooms | Balcony | Exposure |
| 301 | 1020 Sq Ft | 2 Bedrooms | 2 Baths | 239 Sq Ft Terrace | South |
| 302 | 522 Sq Ft | 1 Bedrooms | 1 Bath | Balcony | South |
| 303 | 486 Sq Ft | 1 Bedroom | 1 Bath | Balcony | South |
| 304 | 875 Sq Ft | 2 Bedrooms | 2 Baths | Balcony | Southwest |
| 305 | 876 Sq Ft | 2 Bedrooms | 2 Baths | Balcony | Northwest |
| 306 | 525 Sq Ft | 1 Bedroom | 1 Bath | Juliette | North |
| 307 | 626 Sq Ft | 1 Bedroom Den | 1 Bath | Juliette | North |
| 308 | 605 Sq Ft | 1 Bedroom | 1 Bath | Terrace | North |
| 309 | 1211 Sq Ft | 2 Bedrooms | 2 Baths | 720 Sq Ft Terrace | Northeast |
| 310 | 1336 Sq Ft | 2 Bedrooms Den | 2½ Baths | Terrace | Southeast |
| Suite # | Square Feet | Bedrooms | Baths | Balcony | Exposure |
| 201 | 720 Sq Ft | 2 Bedrooms | 2 Baths | Terrace | South |
| 202 | 868 Sq Ft | 2 Bedrooms | 2 Baths | 585 Sq Ft Terrace | South |
| 203 | 946 Sq Ft | 2 Bedrooms | 2 Baths | 1355 Sq Ft Terrace | Southwest |
| 204 | 1416 Sq Ft | 2 Bedrooms Den | 2 Baths | Terrace | Northwest |
| 205 | 935 Sq Ft | 2 Bedrooms | 2 Baths | Terrace | North |
| 206 | 956 Sq Ft | 2 Bedrooms | 2 Baths | Wrap-Around Balcony | Northeast |
| 207 | 707 Sq Ft | 1 Bedroom | 1 Bath | Balcony | East |
| 208 | 566 Sq Ft | 1 Bedroom | 1 Bath | Balcony | East |
| 209 | 557 Sq Ft | 1 Bedroom | 1 Bath | Balcony | East |
| 210 | 682 Sq Ft | 1 Bedroom | 1 Bath | Wrap Around Balcony | Southeast |
| 211 | 834 Sq Ft | 1 Bedroom Den | 1 Bath | Balcony | South |
SEE PENTHOUSE FLOOR PLANS AT 170 AVENUE RD
FIND OUT MORE ABOUT 170 AVENUE RD CONDO BUILDING FEATURES & AMENITIES
ALERT ME When Suites Come Up For Sale At Pears On The Avenue That Meet My Requirements
See Map Of Yorkville Annex Condominiums Currently Available For Sale
Yorkville's Most Expensive Condos FOR SALE RIGHT NOW
See the most comprehensive GUIDE to Yorkville Toronto Condos
See Yorkville Toronto Condo Buildings With 3 Bedroom Suites & Penthouses
Yorkville's Top 10 LUXURY Condo Buildings With The Largest Suites
See Yorkville Condos Luxury Boutique Buildings Of Under 50 Suites
See Yorkville Toronto Condos Pet Friendly Buildings
Moving On? Divorce & Buying Or Selling Your Yorkville Condo
Renting Vs Buying A Toronto Condo. Which is the better option?
The Truth About Downsizing To A Yorkville Toronto Condo
New Or Resale? Buying & Investment Opportunities In Yorkville & Toronto's Condo Market
Moving To Yorkville? Find Out More About The Toronto Neighbourhood Where Uptown Meets Downtown
Buying A Yorkville Toronto Condo? What you need to know before you buy in Yorkville
The History of the Village of Yorkville
Read about buying a condo in Toronto and TAXES that may apply
Buying A Toronto Condo? Find out how much Land Transfer Tax you will have to pay
Toronto Condo Checklist What you need to ask BEFORE you buy
See the latest Yorkville Toronto New Condos Currently Under Construction
See the latest Yorkville Toronto Pre Construction Condos
See the latest condo projects Planned & Proposed for Yorkville Toronto
Live Outside Canada? International Buyers Guide To Purchasing Real Estate In Toronto
Valuable Advice For Buyers From The United States Purchasing Real Estate In Toronto Canada
Questions about Yorkville Toronto condos?
Thinking Of Selling Your Yorkville Luxury Condo? Contact Victoria

