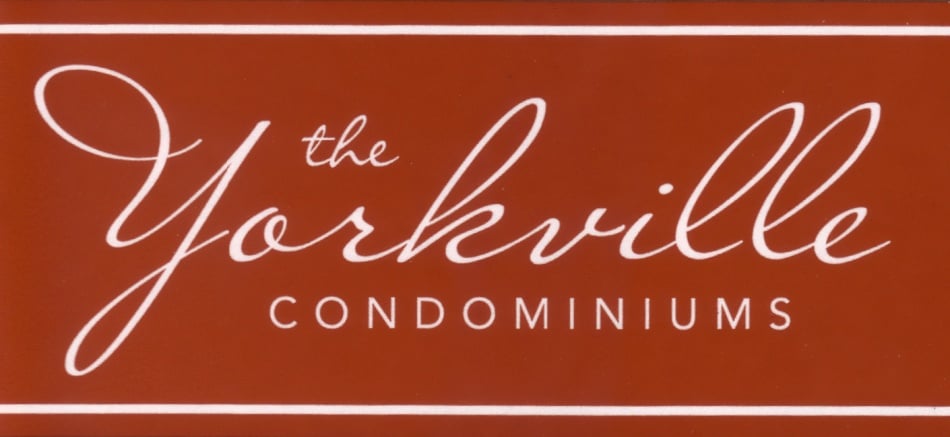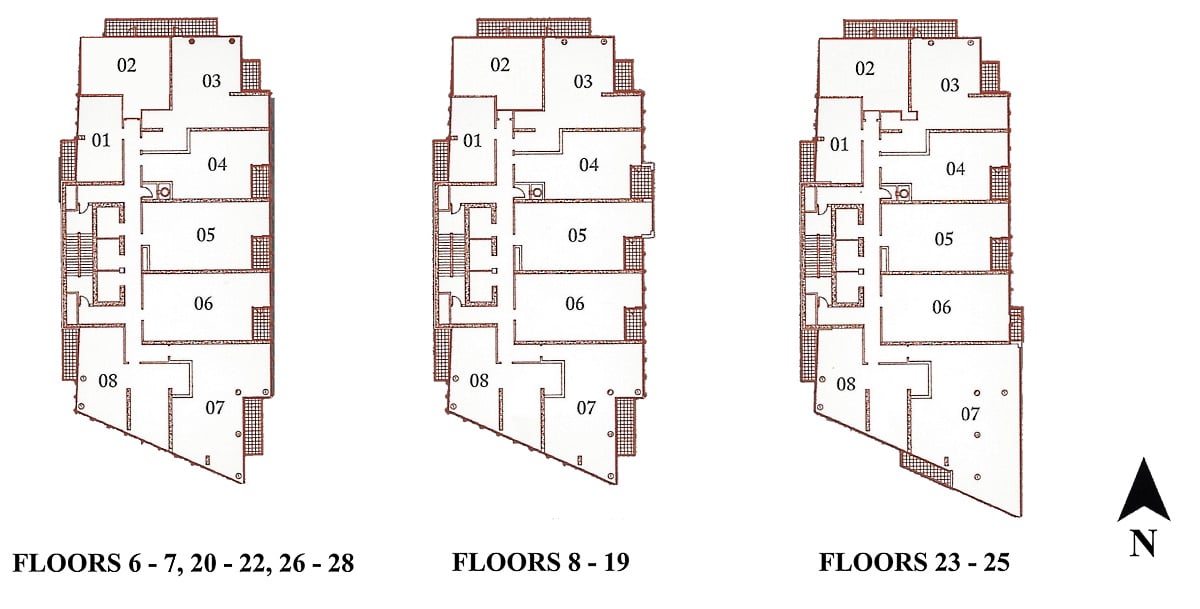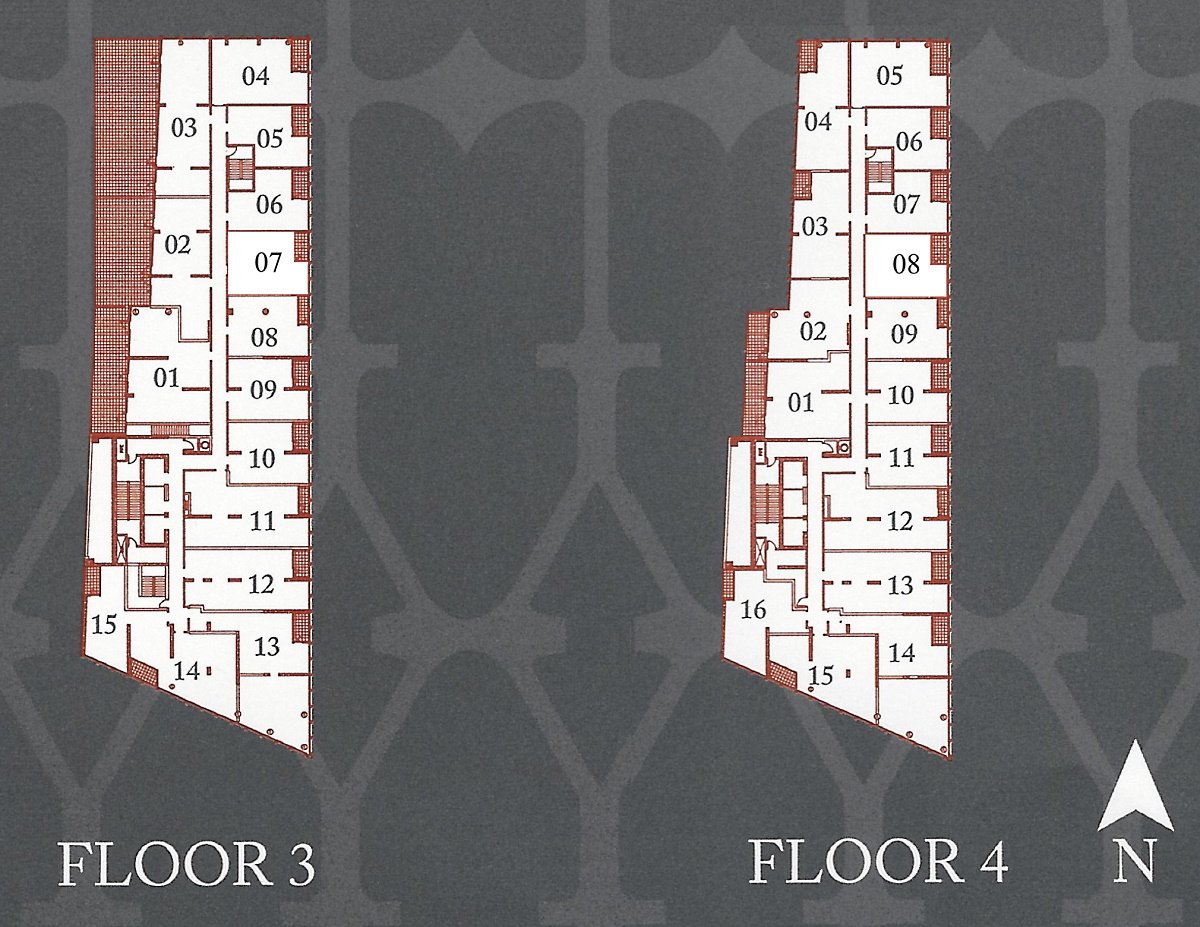32 DAVENPORT RD TORONTO UNIT FLOOR PLANS
THE YORKVILLE CONDOMINIUMS

32 Davenport Rd Tower Floor Plans
Levels 6 To 28
Suite # | Square Feet | Bedrooms | Bathrooms | Balcony | Exposure |
| 601 - 2801 | 383 Sq Ft | Studio | 1 Bath | Balcony | West |
| 602 - 2802 | 555 Sq Ft | 1 Bedroom | 1 Bath | Balcony | Northwest |
| 603 - 2803 | 856 Sq Ft | 2 Bedrooms Den | 2 Baths | 2 Balconies | Northeast |
| 604 - 704, 2004 - 2804 | 634 Sq Ft | 1 Bedroom Den | 1 Bath | Balcony | East |
| 804 - 1904 | 659 Sq Ft | 1 Bedroom Den | 1 Bath | Balcony | East |
| 605 - 705, 2005 - 2805 | 766 Sq Ft | 2 Bedrooms | 2 Baths | Balcony | East |
| 805 - 1905 | 801 Sq Ft | 2 Bedrooms | 2 Baths | Balcony | East |
| 606 - 2206, 2606 - 2806 | 780 Sq Ft | 2 Bedrooms | 2 Baths | Balcony | East |
| 2306 - 2506 | 833 Sq Ft | 2 Bedrooms | 2 Baths | Balcony | East |
| 607 - 2207, 2707- 2807 | 931 Sq Ft | 2 Bedrooms Den | 2 Baths | Balcony | Southwest |
| 2307 - 2507 | 1413 Sq Ft | 2 Bedrooms Den | 2 Baths | Balcony | Southwest |
| 608 - 2808 | 825 Sq Ft | 2 Bedrooms | 2 Baths | Balcony | Southwest |

32 Davenport Rd Podium Unit Floor Plans Levels 3 & 4
| Suite # | Square Feet | Bedrooms | Bathrooms | Balcony | Exposure |
| 301 | 999 Sq Ft | 2 Bedrooms Den | 2 Baths | 502 Sq Ft Terrace | West |
| 302 | 865 Sq Ft | 2 Bedrooms | 2 Baths | 700 Sq Ft Terrace | West |
| 303 | 961 Sq Ft | 2 Bedrooms Den | 2 Baths | 1116 Sq Ft Terrace | Northwest |
| 304 | 672 Sq Ft | 1 Bedroom | 1 Bath | Balcony | Northeast |
| 305 | 470 Sq Ft | 1 Bedroom | 1 Bath | Balcony | East |
| 306 | 470 Sq Ft | 1 Bedroom | 1 Bath | Balcony | East |
| 307 | 538 Sq Ft | 1 Bedroom | 1 Bath | Balcony | East |
| 308 | 551 Sq Ft | 1 Bedroom | 1 Bath | Balcony | East |
| 309 | 539 Sq Ft | 1 Bedroom | 1 Bath | Balcony | East |
| 310 | 533 Sq Ft | 1 Bedroom | 1 Bath | Balcony | East |
| 311 | 905 Sq Ft | 2 Bedrooms Den | 2 Baths | Balcony | East |
| 312 | 833 Sq Ft | 2 Bedrooms Den | 2 Baths | Balcony | East |
| 313 | 1114 Sq Ft | 2 Bedrooms | 2 Baths | Balcony | Southeast |
| 314 | 782 Sq Ft | 1 Bedroom Den | 1 Bath | Balcony | South |
| 315 | 579 Sq Ft | Studio | 1 Bath | Balcony | Southwest |

Level 4
| Suite # | Square Feet | Bedrooms | Bathrooms | Balcony | Exposure |
| 401 | 795 Sq Ft | 2 Bedrooms | 2 Baths | Balcony | West |
| 402 | 672 Sq Ft | 1 Bedroom Den | 1 Bath | Balcony | West |
| 403 | 663 Sq Ft | 1 Bedroom Den | 1 Bath | Balcony | West |
| 404 | 717 Sq Ft | 2 Bedrooms | 2 Baths | Balcony | Northwest |
| 405 | 672 Sq Ft | 1 Bedroom | 1 Bath | Balcony | Northeast |
| 406 | 470 Sq Ft | 1 Bedroom | 1 Bath | Balcony | East |
| 407 | 470 Sq Ft | 1 Bedroom | 1 Bath | Balcony | East |
| 408 | 538 Sq Ft | 1 Bedroom | 1 Bath | Balcony | East |
| 409 | 539 Sq Ft | 1 Bedroom | 1 Bath | Balcony | East |
| 410 | 539 Sq Ft | 1 Bedroom | 1 Bath | Balcony | East |
| 411 | 533 Sq Ft | 1 Bedroom | 1 Bath | Balcony | East |
| 412 | 905 Sq Ft | 2 Bedrooms Den | 2 Baths | Balcony | East |
| 413 | 833 Sq Ft | 2 Bedrooms Den | 2 Baths | Balcony | East |
| 414 | 1114 Sq Ft | 2 Bedrooms | 2 Baths | Balcony | Southeast |
| 415 | 782 Sq Ft | 1 Bedroom Den | 1 Bath | Balcony | South |
| 416 | 700 Sq Ft | 1 Bedroom | 1 Bath | Balcony | Southwest |
SEE PENTHOUSE FLOOR PLANS AT 32 DAVENPORT RD
FIND OUT MORE ABOUT 32 DAVENPORT RD BUILDING FEATURES & AMENTIES
ALERT ME When Suites Come Up For Sale At 32 Davenport Rd That Meet My Requirements
See Map Of Yorkville Annex Condominiums Currently Available For Sale
See the most comprehensive GUIDE to Yorkville Toronto Condos
See Yorkville Toronto Condo Buildings With 3 Bedroom Suites & Penthouses
Yorkville's Top 10 LUXURY Condo Buildings With The Largest Suites
See Yorkville Condos Luxury Boutique Buildings Of Under 50 Suites
See Yorkville Toronto Condos Pet Friendly Buildings
Moving On? Divorce & Buying Or Selling Your Yorkville Condo
Renting Vs Buying A Toronto Condo. Which is the better option?
The Truth About Downsizing To A Yorkville Toronto Condo
New Or Resale? Buying & Investment Opportunities In Yorkville & Toronto's Condo Market
Moving To Yorkville? Find Out More About The Toronto Neighbourhood Where Uptown Meets Downtown
Buying A Yorkville Toronto Condo? What you need to know before you buy in Yorkville
The History of the Village of Yorkville
Read about buying a condo in Toronto and TAXES that may apply
Buying A Toronto Condo? Find out how much Land Transfer Tax you will have to pay
Toronto Condo Checklist What you need to ask BEFORE you buy
See the latest Yorkville Toronto New Condos Currently Under Construction
See the latest Yorkville Toronto Pre Construction Condos
See the latest condo projects Planned & Proposed for Yorkville Toronto
Live Outside Canada? International Buyers Guide To Purchasing Real Estate In Toronto
Valuable Advice For Buyers From The United States Purchasing Real Estate In Toronto Canada
Questions about Yorkville Toronto condos?
Thinking Of Selling Your Yorkville Luxury Condo? Contact Victoria

