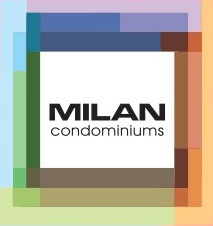825 CHURCH ST TORONTO PENTHOUSE FLOOR PLANS
MILAN CONDOS YORKVILLE ROSEDALE

Top Floor Penthouse Units Levels 34 To 37
Penthouse Suite # | Floor | Square Feet | Bedrooms | Bathrooms | Balcony | Exposure |
| Ph 401 | 37 | 1692 Sq Ft | 3 Bedrooms | 3 Baths | Balcony | Northwest |
| Ph 402 | 37 | 1548 Sq Ft | 2 Bedrooms Den | 2 Baths | Wrap Around Balcony | Northeast |
| Ph 403 | 37 | 1642 Sq Ft | 3 Bedrooms | 3 Baths | Balcony | Southeast |
| Ph 405 | 37 | 1734 Sq Ft | 3 Bedrooms | 3 Baths | Wrap Around Balcony | Southwest |
| Ph 301 | 36 | 1692 Sq Ft | 3 Bedrooms | 3 Baths | Balcony | Northwest |
| Ph 302 | 36 | 1437 Sq Ft | 2 Bedrooms Den | 2.5 Baths | Wrap Around Balcony | Northeast |
| Ph 305 | 36 | 3500 Sq Ft | 4 Bedrooms, Family Room | 3.5 Baths | 3 Balconies | Sw & Se |
| Ph 201 | 35 | 1692 Sq Ft | 3 Bedrooms | 3 Baths | Balcony | Northwest |
| Ph 202 | 35 | 1437 Sq Ft | 2 Bedrooms Den | 2 Baths | Wrap Around Balcony | Northeast |
| Ph 205 | 35 | 3500 Sq Ft | 4 Bedrooms, Family Room | 3½ Baths | 3 Balconies | SW & SE |
| Ph 101 | 34 | 1692 Sq Ft | 3 Bedrooms | 2 Baths | Balcony | Northwest |
| Ph 102 | 34 | 1548 Sq Ft | 2 Bedrooms Den | 2.½ Baths | Wrap Around Balcony | Northeast |
| Ph 103 | 34 | 1637 Sq Ft | 2 Bedrooms | 2 Baths | Balcony | Southeast |
| Ph 105 | 34 | 1731 Sq Ft | 2 Bedrooms Den | 2½ Baths | 2 Balconies | Southwest |
SEE UNIT FLOOR PLANS AT 825 CHURCH ST
FIND OUT MORE ABOUT 825 CHURCH ST MILAN CONDO BUILDING FEATURES & AMENITIES

